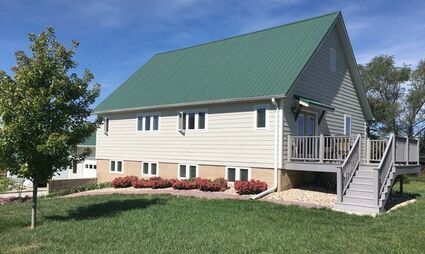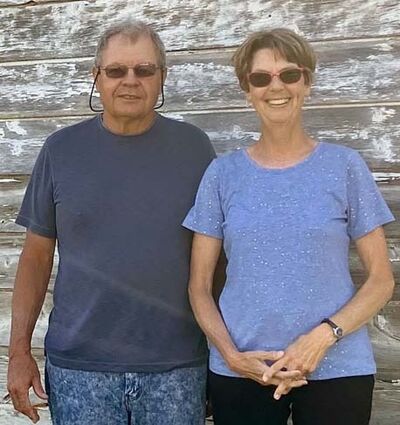Sheep barn home becomes inviting home
October 21, 2021

After pictures of the Spohn sheep barn that Milan and Deb Hansen remodeled and made into their home. The remodeling took the couple five years to complete.
When former Superior residents, Milan and Deb Hansen, were considering a building to live in when Milan came back here for farming, they toyed with constructing a small building near their barn located close to the northwest corner of Superior. When they stood on the spot and looked out what would be the front window, all they could see was a dilapidated barn. It wasn't very appealing but they didn't want to tear down the barn. Why not turn the barn into a home? With a great deal of hard work and time, that is exactly what they did.
The garage which joined a shed and the barn was in the worst shape so they tore that down first. In the space, they built a room large and nice enough they could live in when they came back to the area. It had a kitchenette, bathroom and living space and was heated and cooled.
Once that was completed, they began on other parts of the barn home. It was important to Deb and Milan to keep the structure in tact. The hay loft was emptied. It contained white pine logs harvested from nearby Lost Creek by Larry Jensby 30 years earlier. The logs had been cross stacked for curing. The logs were hauled to Lincoln, Neb., where they were milled into lumber for the house. That was the lumber was used for the finishing of the house.
Cleaning out years of manure, straw and cobwebs was a huge undertaking. The white pine frame was power washed and sanded. After the flooring and wood was bare, they washed the flooring with Clorox. Then a two-inch cement leveling lift was added with a sealant on top of the flooring. That got rid of the barn odor. Next came the sanding and cleaning of all the beams, rafters cross bracings and supports of the barn. Mud dobbers had made the barn their home. It was quite an undertaking to clean up their mess. Milan and the construction crew were working on scaffolding to clean the rafters in the loft. Then they had to put up insulation, which led to more time on the scaffolding. Once all the insulation was added, they were back on the scaffolds putting in the cedar ceiling.
The 40 foot by 30 foot barn house has two floors, 1,200 square feet each. Don Vilas Spohn originally built the barn in 1919 as a sheep barn. He graduated from Superior High School in 1913. He went on to become a champion sheep breeder. Spohn was the director of Midwest Wool Cooperative in Kansas City for six years.
The bottom floor once had 10 foot by 10 foot stalls. Deb can remember keeping her horse in one of those stalls which is now a sitting room of her house. Most of the areas in the home are 10 foot by 10 foot as the barn was buildt according to a 10x10 plan. The lower level consists of a family area with a kitchenette, bathroom two bedrooms and storage area. The ceilings are 8-foot tall. The rooms on both floors all have natural lighting from windows with deep sills. In the bottom level, which would be the cement foundation, the window sills are one-foot deep.
On the second floor, which was once the hay loft, the ceiling is vaulted. Once again the 10 foot by 10 foot areas can be seen. The kitchen, dining area, living area and office space are all open. Two bedrooms, closet and a large bathroom finish the floor. Flooring is from oak harvested in the area.
Then there is the kids' space at the top of the room. It is open also with hog panel guards that meet building code so the area below can be viewed. It is a great space for children to play, sleep and watch what others are doing on the lower level.
The stairways in the house are narrow and steep but they were not altered so the barn's structure was not changed.

Milan and Deb Hansen took five years to turn the Spohn barn into a home they and their family can enjoy. Here they stand in front of one of the outside barn doors.
The Hansens worked side-by-side remodeling the barn. The couple was thankful for all the local businesses who helped them: Saathoff Construction, Kenny's Lumber, Wittke's Heating and Cooling, Hebron Plumbing, Superior Electric and Scott's Appliance.
It took five long years for the Hansens to finish the project they began in 2013. The first year they built the living quarters which is now a garage and put a new roof on the barn. 2014 the siding was put on the barn. 2015 they worked on finishing the first floor, or basement level. 2016-2017 the Hansens completed the upstairs. All their hard work turned this once falling apart barn into a beautiful home. Milan and Deb are continuing to work on the landscaping. From the barn home they can look out across their own fields and Lost Creek where the wood for much of the finish work on their home came.













Reader Comments(0)