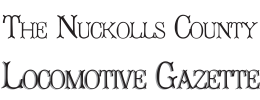Superior school board considering facility needs
Superior School District plans to invest in its building
November 4, 2021
The Superior School District is planning to make an investment in the current high school and middle school building to ensure that it remains a viable building for many years to come. The old saying, “an ounce of prevention is worth a pound of cure” definitely applies in this case. The projects planned focus on safety and the preservation of the existing buildings.
Plans are to replace a roof that is retaining moisture and approaching the end of its life cycle. In addition to renovating the main entrance to make it safer, this project will provide much needed spaces for the nurse and...
For access to this article please
sign in or
subscribe.









Reader Comments(0)