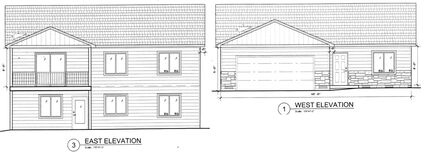Housing plan wins first round approval Has room for 5 houses on Montana Street
July 29, 2021

Above is the architectʼs sketch of what the front of the houses may look like. At the right is the west view. All will have walkout basements and face Montana Street. The proposed development is north of Hansenʼs previous townhouse development.
It was obvious Monday evening when the Superior City Council met that members of the council and the mayor disagree over how to provide additional housing within the community.
An application submitted to the Superior Community Redevelopment Authority asking tax increment financing to assist with the proposed Montana Meadows second addition was on the agenda for discussion.
The project's architect, Debra Hansen, had drawn the plans for 5 homes with walk-out basements to be constructed on 1.4 acres of land currently owned by Saathoff Properties Management. It is proposed each of the homes will...
For access to this article please
sign in or
subscribe.








Reader Comments(0)